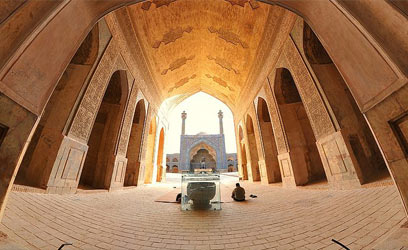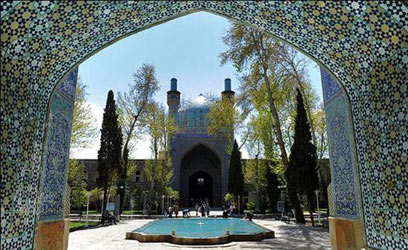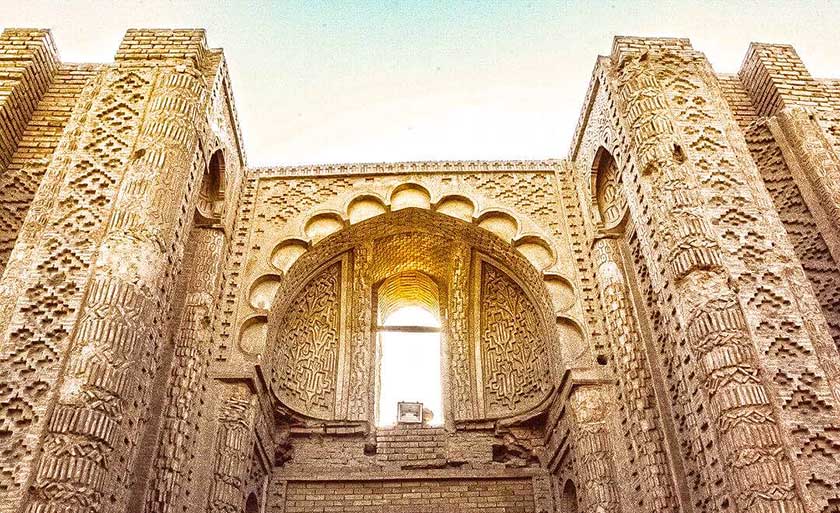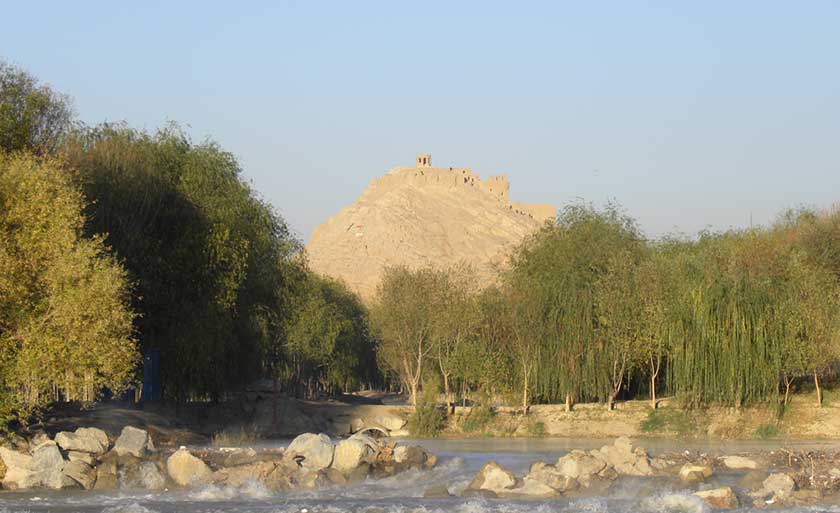Museum of Decorative Arts (Historical mansion of Rakib Khane)
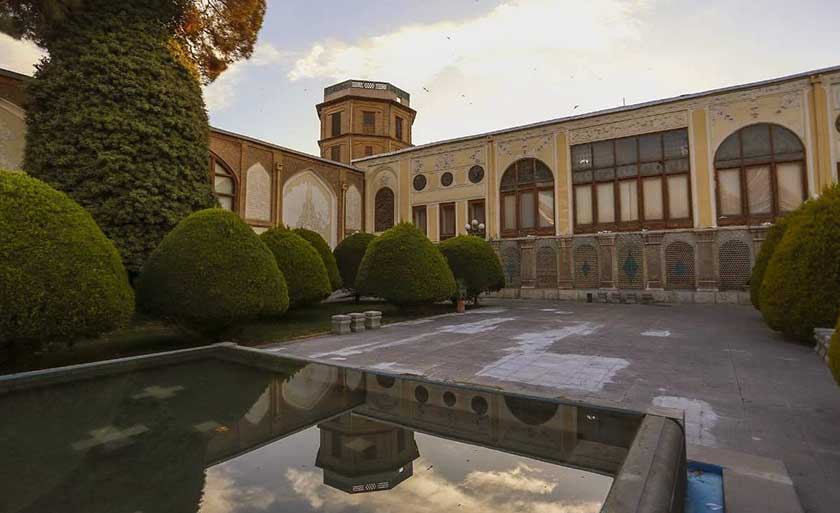
Rakib Khane Mansion Through Time
This building was constructed over the ruins of a Safavid palace named: “Jobbeh Khaneh”. During Shah Abbas the first reign, king of Safavid dynasty, this iconic mansion was constructed. Through Qajar era this mansion was in residency of the rulers of Isfahan and its basement was used as a prison. It was also home to Zelol Sultan who was famous for the destructions that happened under his orders. This is one of the rare buildings that wasn’t destroyed by Zelol Sultan. During Pahlavi dynasty it first belonged to the governor and later it turned into civil registration organization.
What Does Rakib Khane Mean?
Currently, this mansion is known as the museum of decorative art which is also named Historical mansion of Rakib Khane. Rakib Khane is a word that is used for the places which hold the horse riding equipment. This mansion is located in the cultural context of the Isfahan city near the palaces of Ali-Qapo and Chehel Sotun.
Special Features of Rakib Khane
The remaining columns of this palace are moved to Chehel Sotun Palace. The mansion’s courtyard is surrounded by beautiful gardens giving it a fascinating mood with calming atmosphere. On one of the sides of this mansion there is a tower that gives it a sophisticated design. The special architecture designs such as stucco work and mirror works are the highlights of this historic house. 3000 historical pieces are held in this museum which belong to different dynasties along history.
7 main sections of the museum
- Calligraphy and handwritten books
- Lacquered and oil Art works
- Braid making and traditional embroidery works
- Paintings
- Metal works
- Glassware, pottery and Chinese
- Wood works including wood joints and wood carvings
Overview
Opening Hours
Saturday- Wednesday: 8:30 – 13:30
Thursday: 8:30 – 12:30
Location
Museum of Decorative Arts, Ostandari Street, Isfahan, Iran
Contact
(+98) 31 3221 8606
Price
150000 Rls


